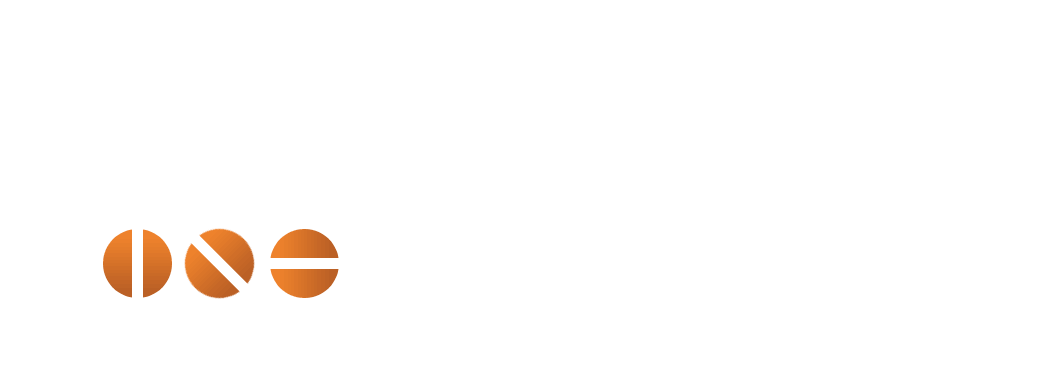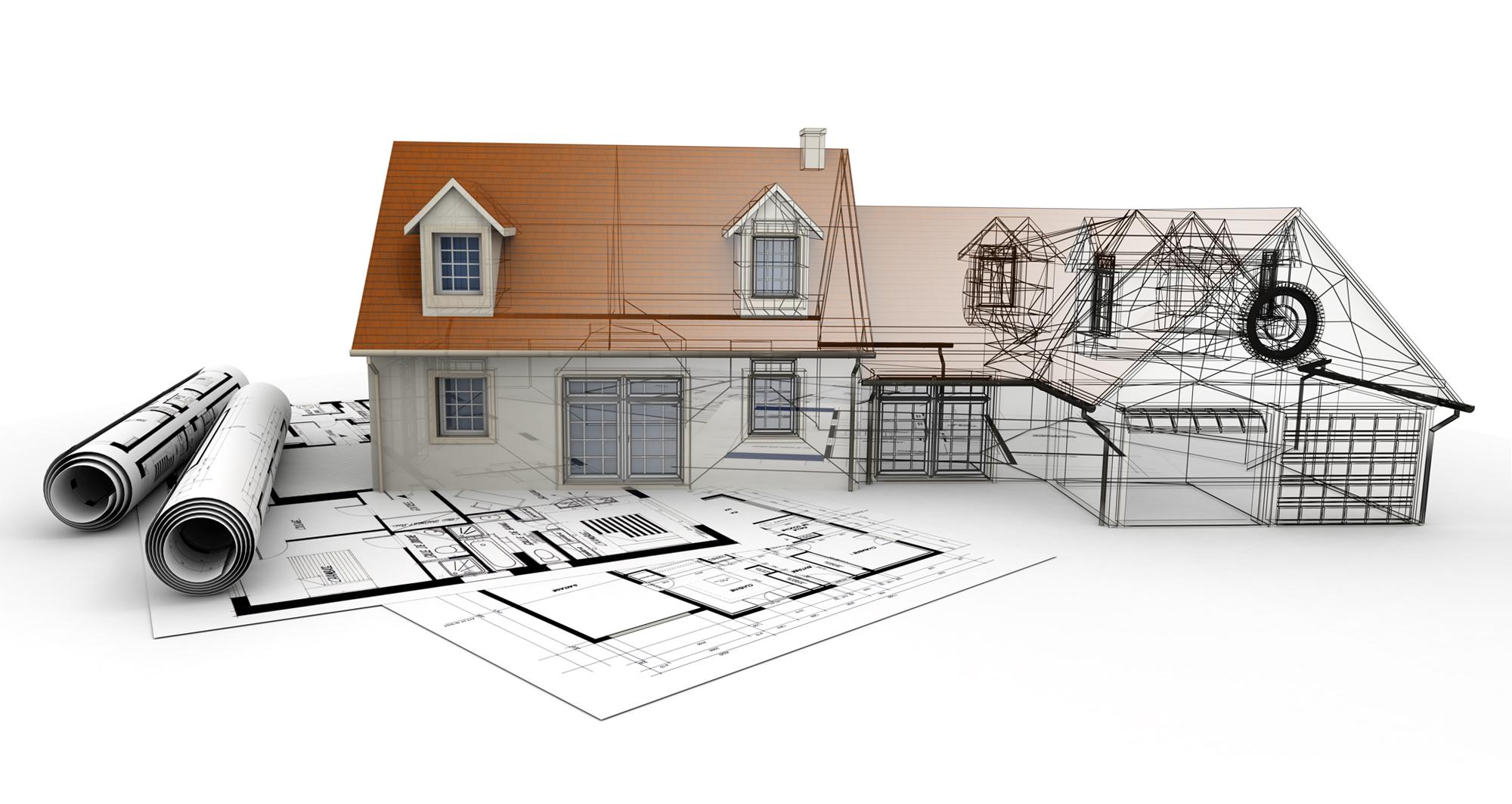3D rendering is a powerful tool that uses advanced computer graphics software to create realistic images and architectural designs, ensuring the vision of your renovation or remodelling project in Chatham-Kent is fully realized. Whether you are planning a new kitchen, bathroom, basement, or full home renovation, our 3D rendering services provide photorealistic visual representations of your project. This allows you to see your potential new space before any construction begins, helping you make well-informed decisions.
Visualize Your Renovation Before it Begins
Our 3D rendering services provide clear, detailed visualizations that allow you to fully understand how your renovated space will look. These renderings help architects, designers, and builders to review designs, understand engineering specifications, and identify potential issues before construction starts. It’s a valuable tool for ensuring that the final result meets your expectations, saving both time and costs in the long run.
Detailed Pre-Construction Planning and Design
Serving Chatham-Kent and Southwestern Ontario, we integrate 3D renderings into our pre-construction planning and design process to ensure that all aspects of your renovation are thoroughly considered. Whether you are updating a bathroom or planning a more complex remodel, 3D renderings will help to provide clarity and confidence in your design choices.
We offer free estimates to discuss how 3D rendering can benefit your next renovation project. Reach out today to get started.

